Sabarmati Metro Station
650 M
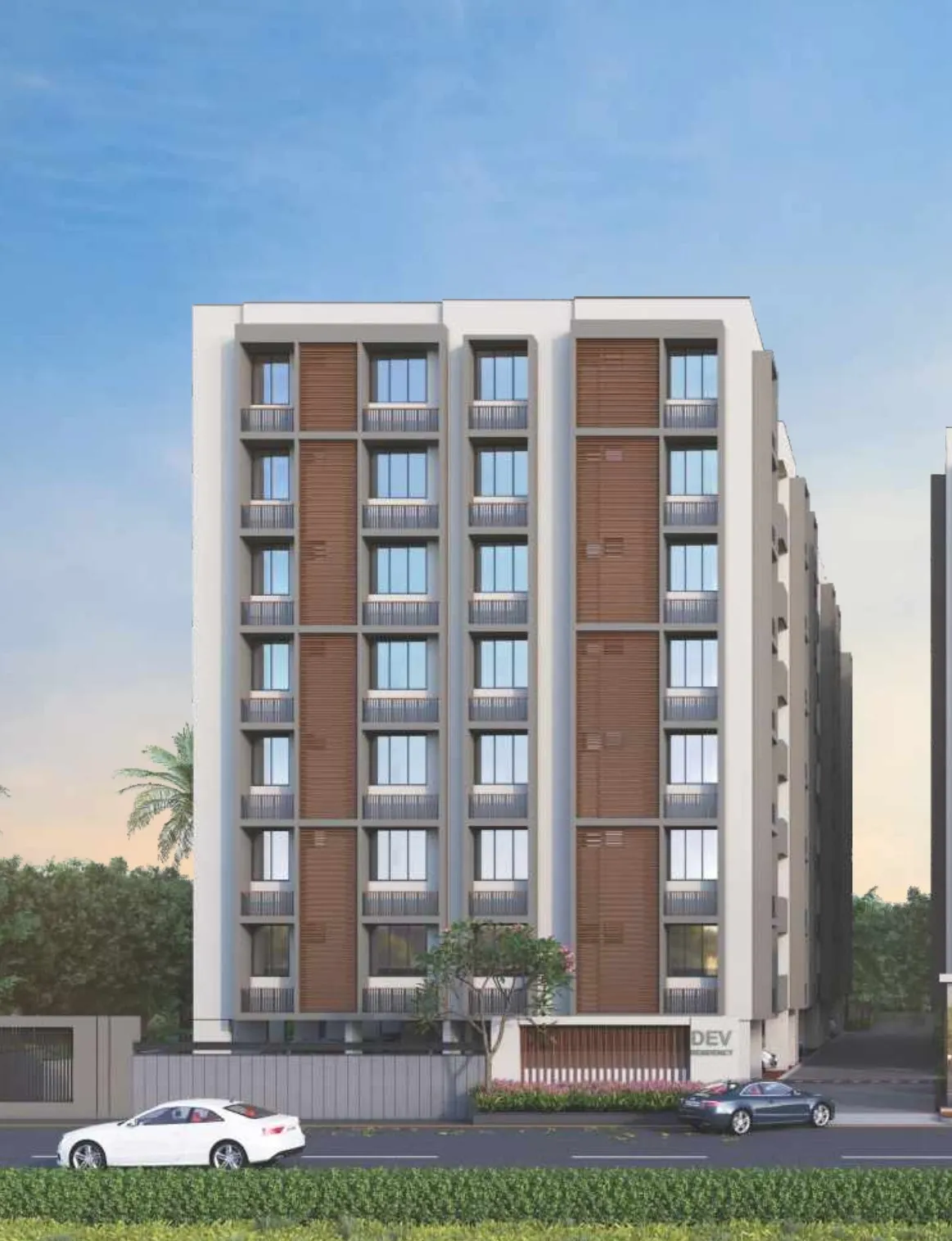
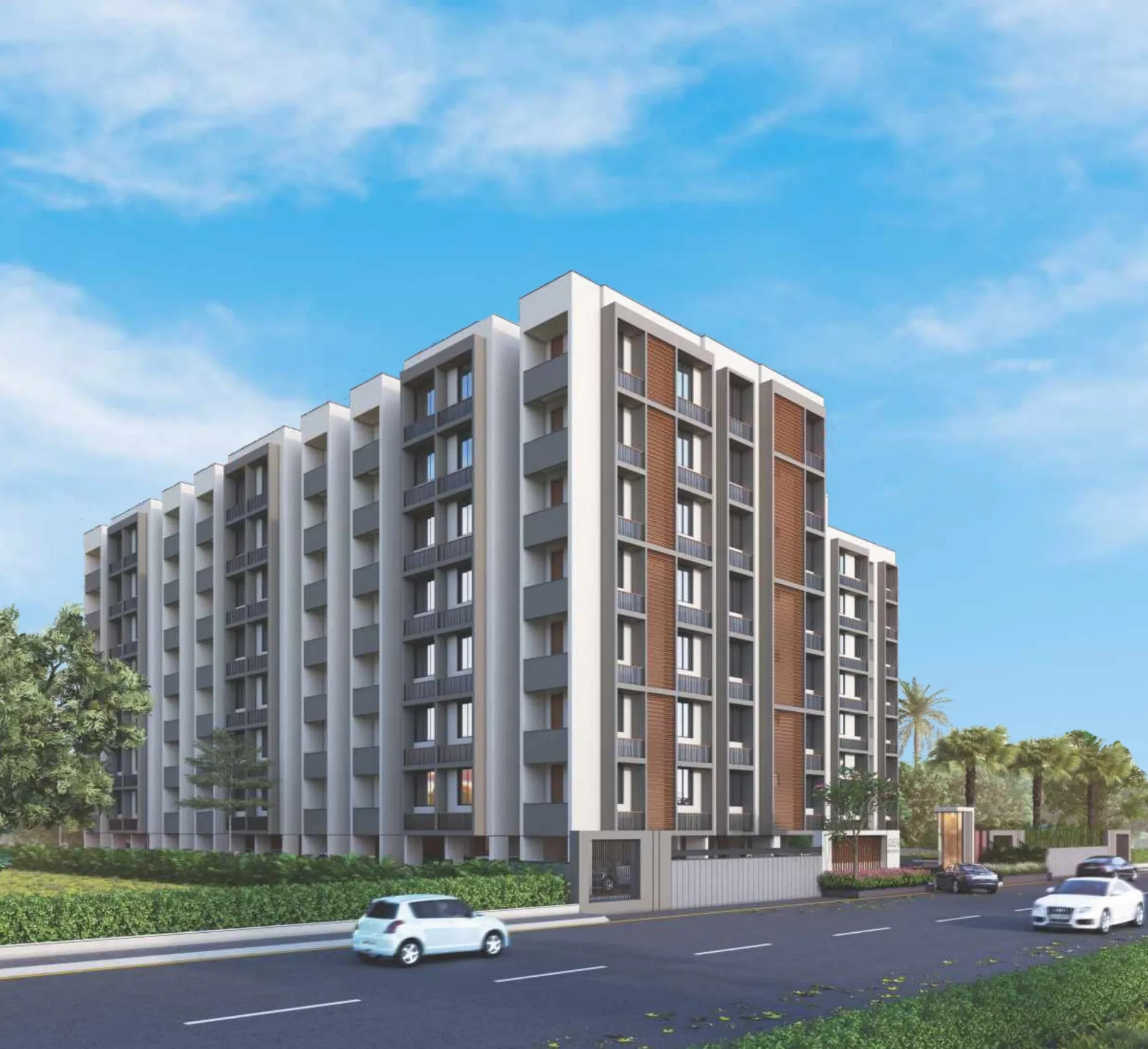
Panchshil Dev Residency by Panchshil Group offers stylish 2 BHK flats in Sabarmati, Ahmedabad, located next to the Municipal Swimming Pool and Karnavati Nagar. This G+7 storey under-construction project features modern specifications: earthquake-resistant RCC frame, branded vitrified tile flooring, Adani gas line, CCTV security, 24×7 water supply and landscaped gardens. Ideally positioned near Sabarmati Metro Station, BRTS bus stop, Sabarmati Riverfront and major transit hubs, it’s perfect if you’re seeking 2 BHK apartments in Ahmedabad or flats in Sabarmati at attractive pricing. Book your site visit now for Dev Residency price and latest offers.
PR/GJ/AHMEDABAD/AHMEDABAD CITY/Ahmedabad Municipal Corporation/RAA13486/090524/311228
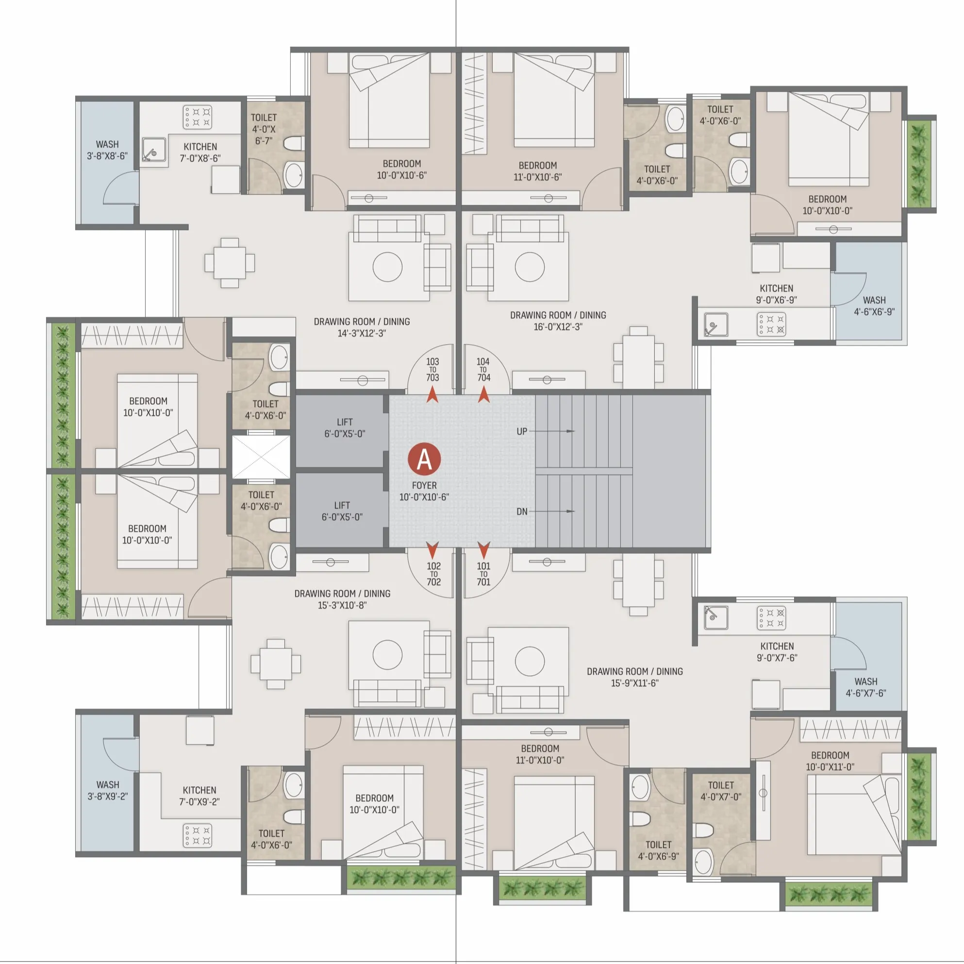
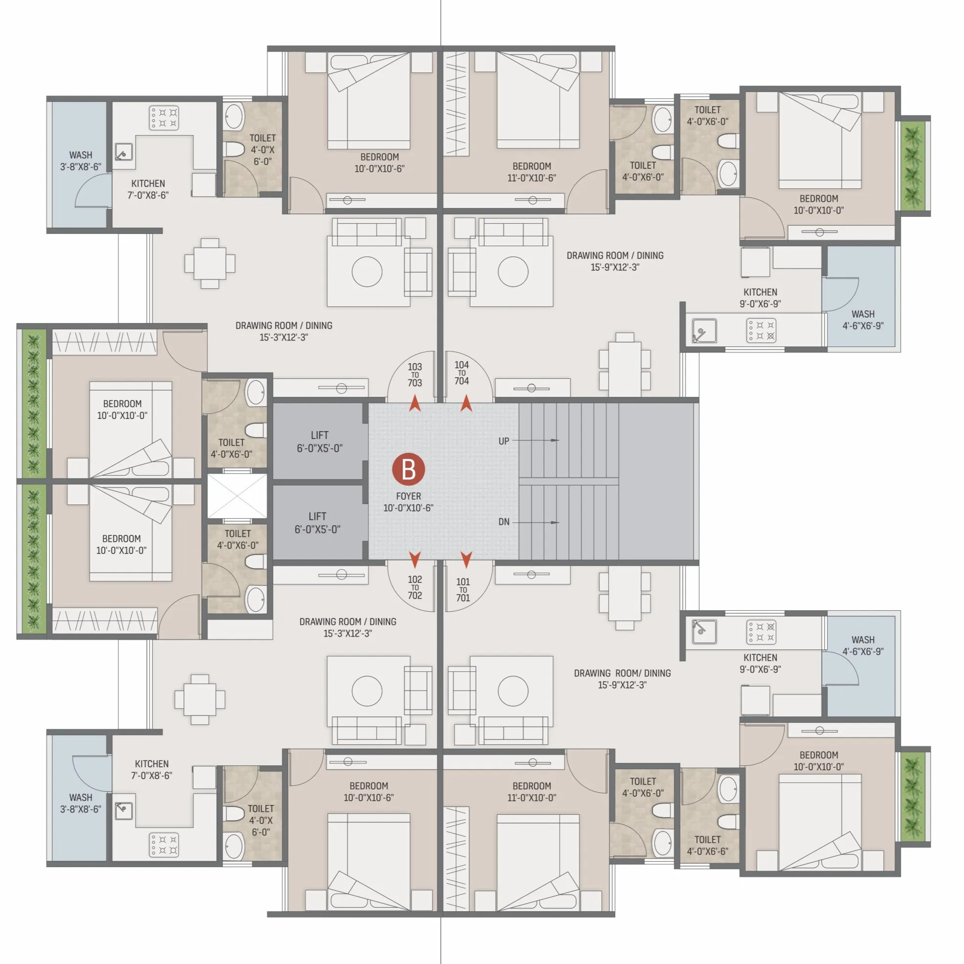
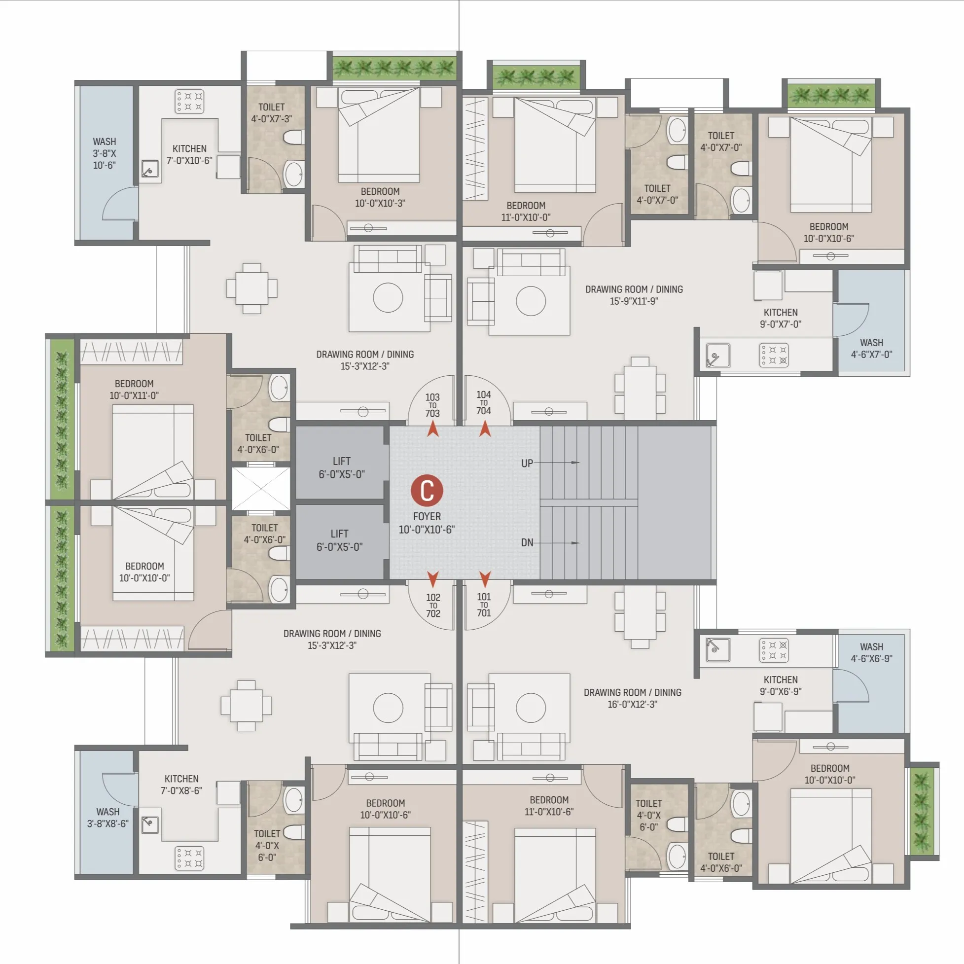
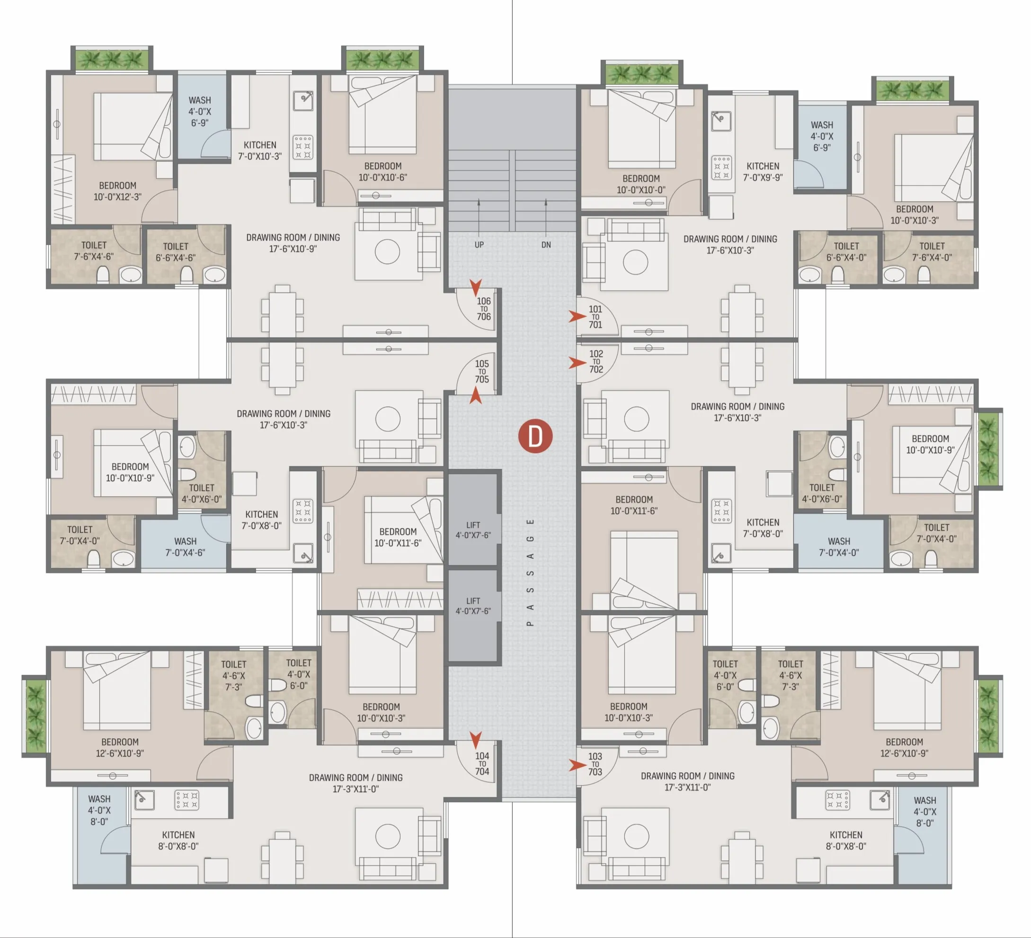
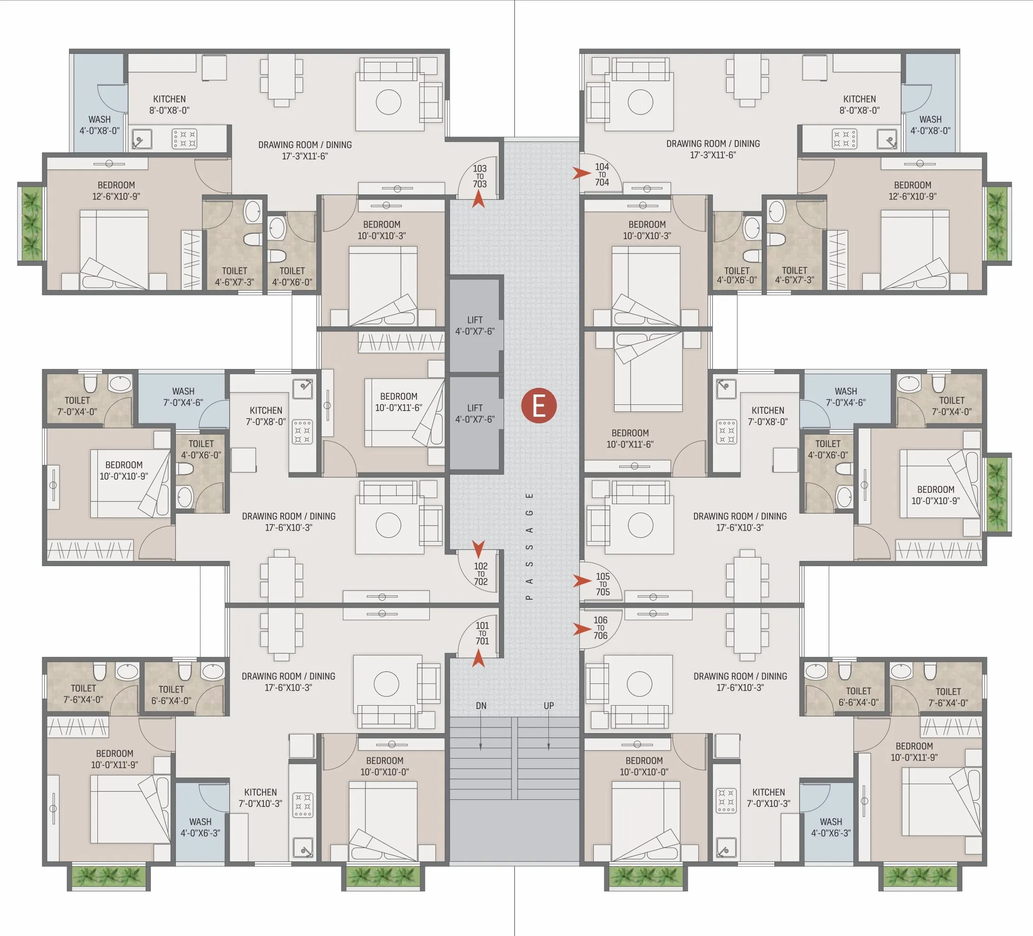
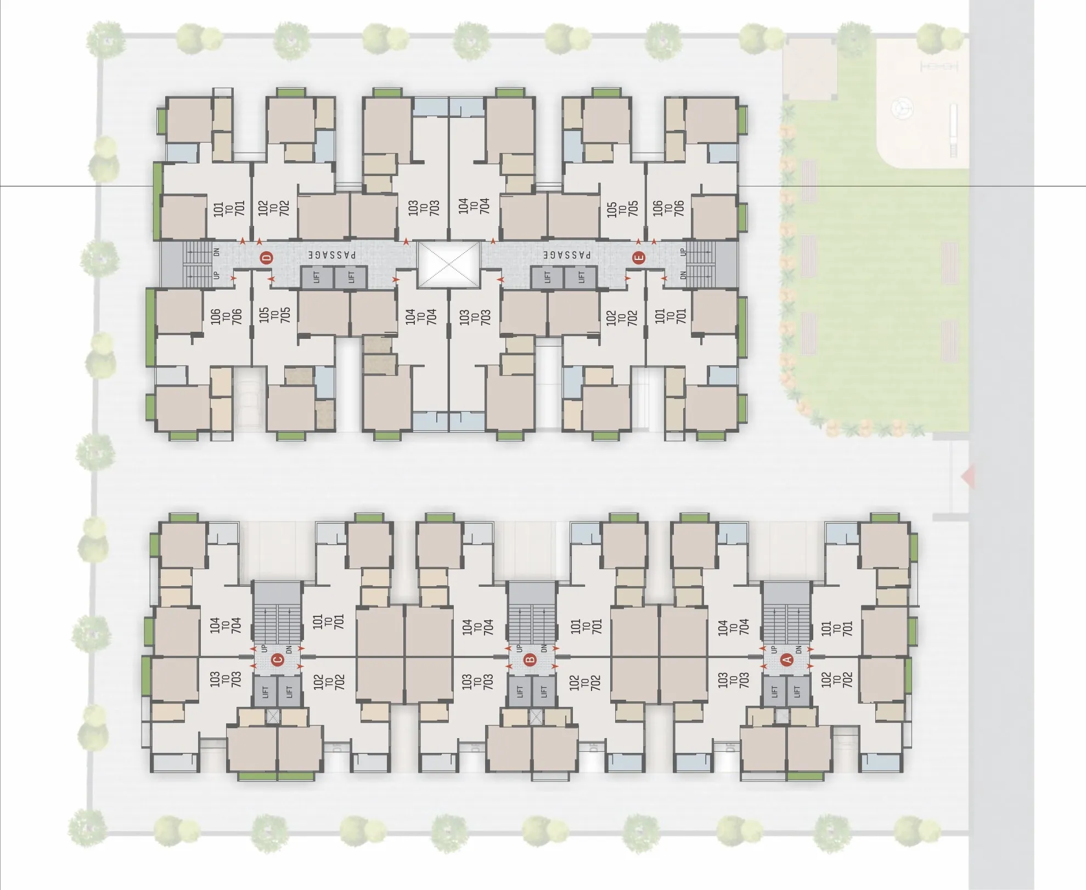
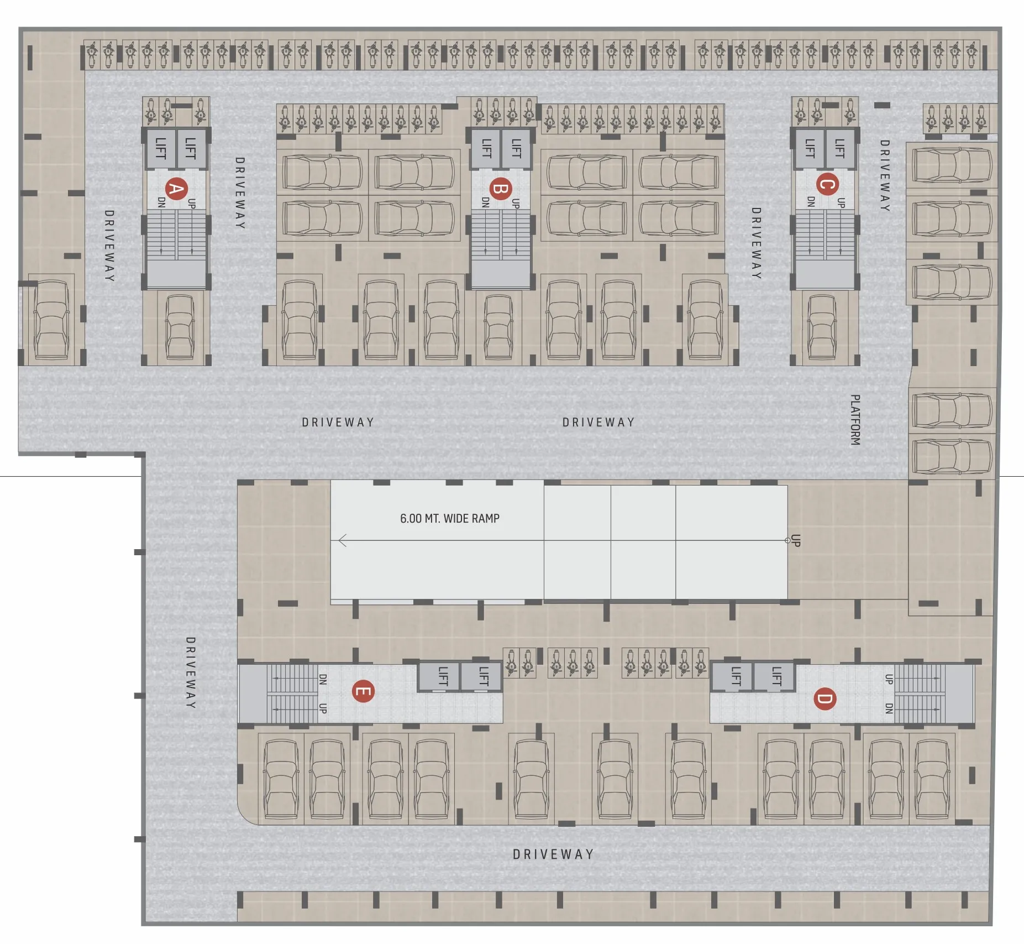
| STRUCTURE : | Earthquake resistant R.C.C. frame structure. |
|---|---|
| FLOORING : | Vitrified tiles flooring in all rooms. |
| WALL FINISH / ELEVATION : | Internal mala plaster with white finish putty. Attractive external elevation Residency with double coat sand face plaster or texture finish. |
| DOORS & WINDOWS : | Decorative main door with wooden frame & internal flush doors with granite frame. All windows in aluminum section with granite frame. |
| KITCHEN : | Mirror polished granite platform with S.S. sink, Ceramic designer tiles dado up to lintel level. |
| ELECTRIFICATION : | Branded ISI modular switches with concealed copper wiring and adequate number of points. |
| PLUMBING : | PLUMBING Sparsh UPVC pipes for water supply, PVC & SWR pipes for solid waste and drainage systems. |
| TOILET : | Designer tiles on floor and walls up to lintel level. Branded sanitary & bath fittings. |
| TERRACE : | China mosaic / tiles for heat reflection and thermal insulation. |
| FIRE SAFETY : | Fire Safety System Facilities |
| Doors : | 35 mm thick decorative main door and other branded SS fittings. | 32 mm thick bedroom flush door with laminated and other branded SS fittings in wood frames. | granite / marble door frame and water proof doors for bathrooms / wash rooms |
| Windows : | Aluminum anodized sliding window with marble/granite revel. |
| GAS LINE : | Adani Gas Line. |
650 M
700 M
4 KM
2 KM
10 KM
8 KM
900 M
19 KM