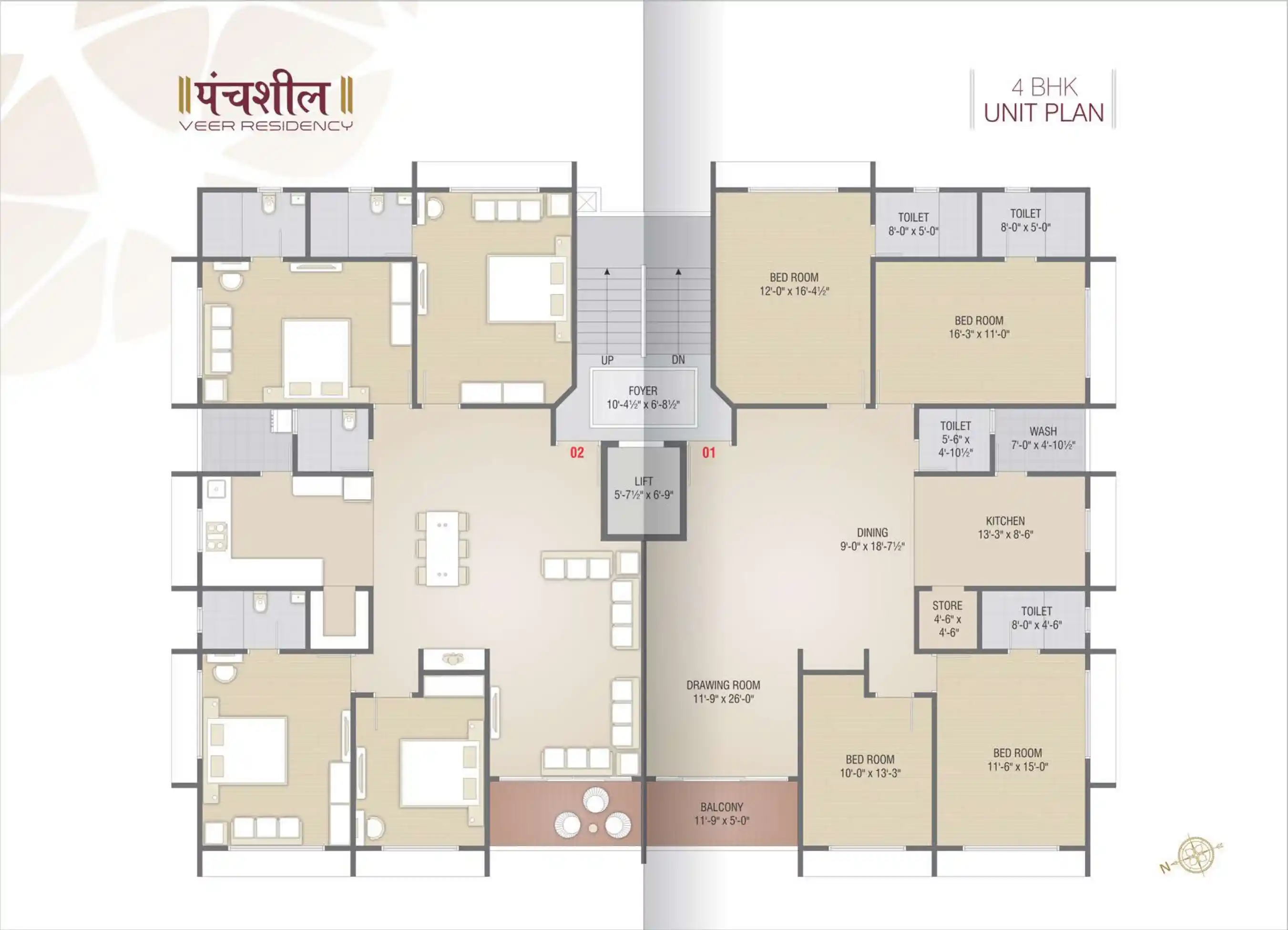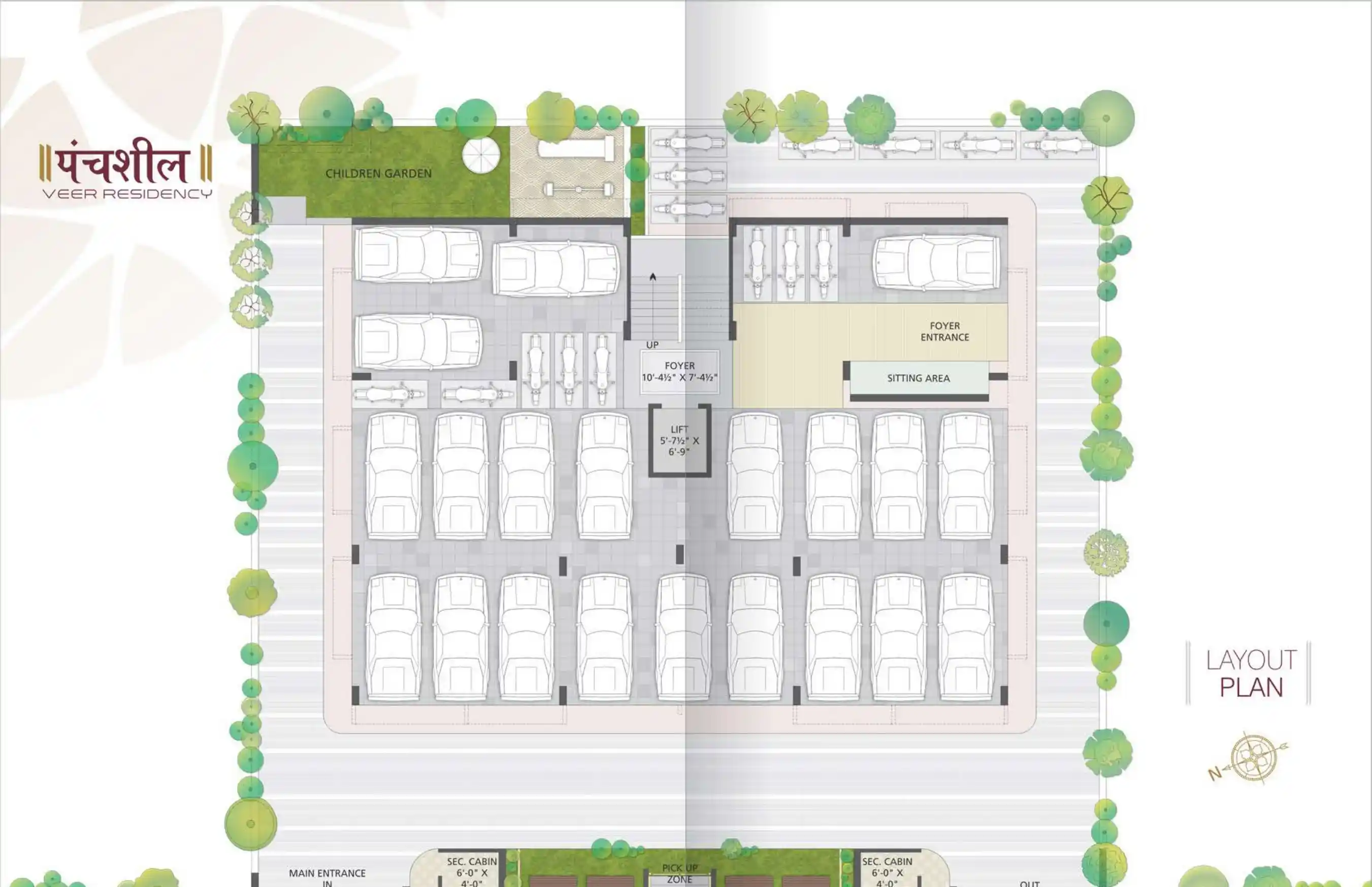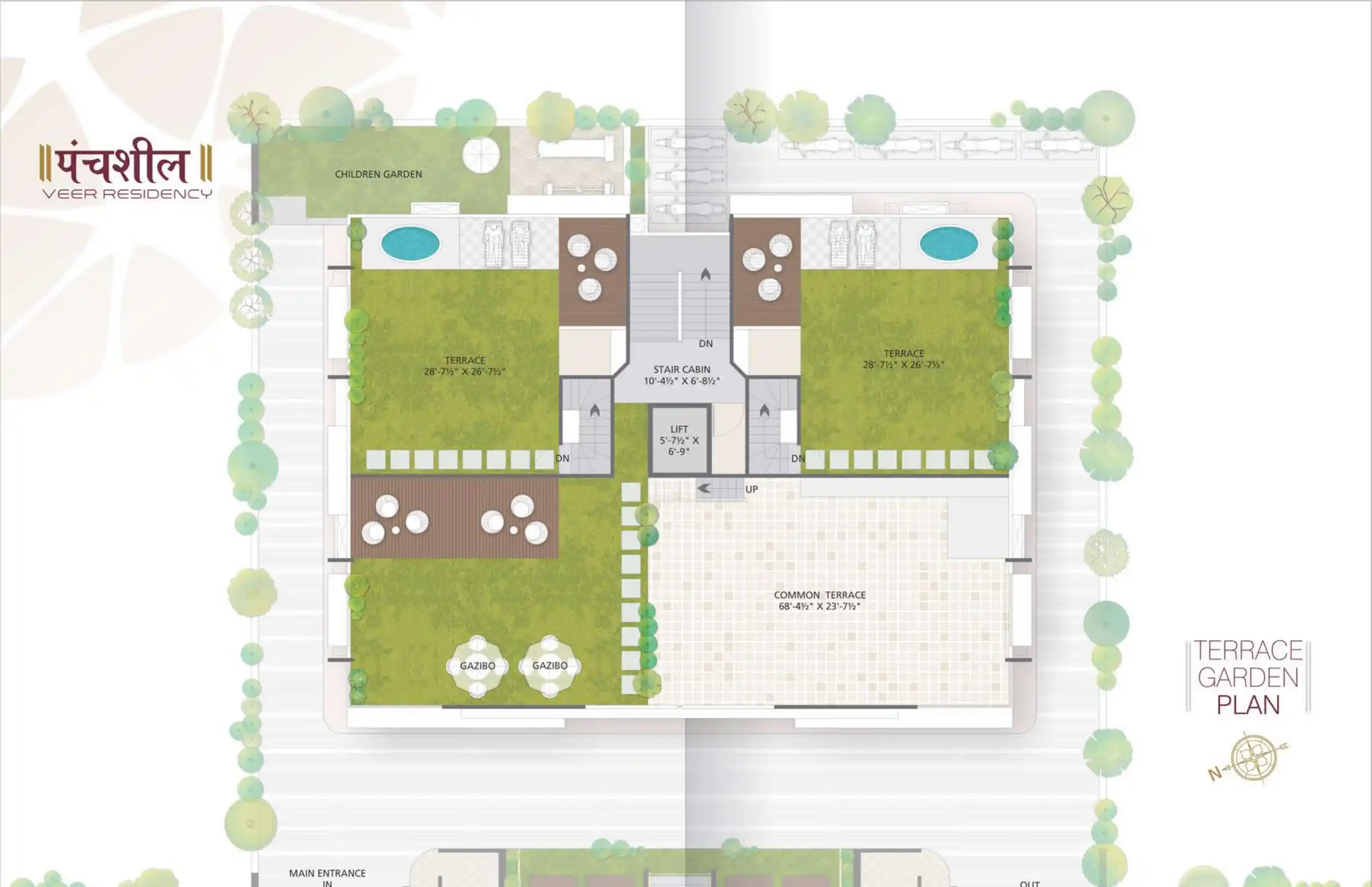Juna Vadaj Bus Terminus
1000 M


6 Storey - 4 BHK LUXURIOUS APARTMENTS
12 Total Unit
Opp. Usmanpura Garden,Ambika Society,Usmanpura, Ahmedabad
PR/GJ/AHMEDABAD/AHNfEDABAD CITY/AUDA,QAA00699/141117




| Drawing Room Flooring : | 3'x3' branded vitrified flooring tiles with skirting. |
|---|---|
| Living Room Flooring : | 3'x3' branded vitrified flooring tiles with skirting. |
| Kitchen Flooring: | 3'x3' branded vitrified flooring tiles with skirting. |
| Kitchen Yard Flooring : | Polished kota stones. |
| Master Bedroom Flooring : | Laminated wooden flooring |
| Other Bedroom Flooring : | 2'x2' vitrified tiles |
| Parking Flooring : | Designer tiles / kota stone / pavit / ug tank & Oh tank : glazed tiles |
| Staircase Flooring : | Polished kota stone / granite marble with anti-skid grooves. |
| Bathroom & WC : | Ceramic tiles flooring up to lintel level | Colored glazed tiles.| Concealed plumbing with jaguar or equivalent fittings & designer accessories. | Superior sanitary ware | Wall hung W.C in all bath rooms. |
| Electrification : | 3 phase concealed ISI fire resistant copper wiring with anchor, roma or equivalent modular switches. | Havells or equivalent distribution board with MCB & ELCB.| Provision of Split A.C in all bedrooms & drawing room. |
| Doors : | 35 mm thick decorative main door and other branded SS fittings. | 32 mm thick bedroom flush door with laminated and other branded SS fittings in wood frames. | Granite marble door frame and water proof doors for bathroom / hand wash area. |
| Eco friendly features : | Rain water harvesting *Best Location for Jewelers, Banks, Corporate House, Offices, Hotel, etc |
| Kitchen : | Stainless steel Sink | Granite platform | 5 AMP Points for Refrigerator | Exhaust and aqua guard point | Chimney Provision only |
| Window : | Aluminium anodized sliding window with marble/ granite revel |
| Wall finish : | Internal smooth plaster with putty finish and external double coat plaster with 100% acriylic paint |
| Terrace : | China mosaic over water proof coat on 3" thick brickbat concrete for heat treatment |
| Termite treatment : | Anti termite treatment shall be applied by standard materials to complete area |
| Structure : | Earth-quake resistant R.C.C frame structure |
| Lift : | Automatic S.S branded hits |
The Developer reserves the right to change, amend plans and specification in the projects. Such changes would be binding to all the members. | Change in External Elevation shall not be permitted. | All the Govt./Semi Govt. charges like stamp duty, Reg. charge, Service Tax or any other Duties etc shall be born by the Purchaser. | Legal Expenses, Electricity connection charges, Advance maintainance will be Extra. | This Brochure is just for an easy presentation of the project and should not be treated as a Legal Documents.
1000 M
45 M
200 M
300 M
200 M
500 M
700 M
1.3 KM
600 M
100 M
300 M
600 M