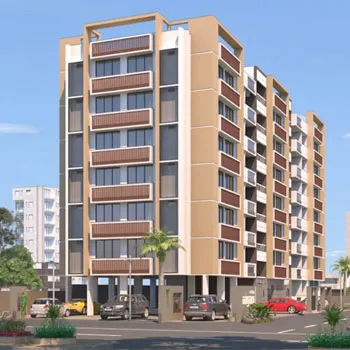National Institute of Design
600 M


Deepkunj Society, Bhagwan Nagar no Tekaro, Paldi, Ahmedabad
PR/GJ/AHMEDABAD/AHMEDABAD CITY/AUDA/RAA07238/210620





| Drawing Room Flooring : | 2'x2' branded vitrified flooring tiles with skirting. |
|---|---|
| Living Room Flooring : | 2'x2' branded vitrified flooring tiles with skirting. |
| Kitchen Flooring : | 2'x2' branded vitrified flooring tiles with skirting. |
| Kitchen Yard Flooring : | Polished kota stones. |
| Bedroom Flooring : | 2'x2' vitrified tiles. |
| Parking Flooring : | Designer tiles / kota stone / pavit | Ug tank & Oh tank :glazed tiles. |
| Staircase Flooring : | Polished kota stone / granite marble with anti skid grooves. |
| KITCHEN | Granite marble | stainless steel sink. | 5 AMP points for refrigerator | exhaust and aqua guard point |
| Bathroom & WC : | Ceramic tiles flooring up to lintel level | colored glazed tiles | concealed plumbing with jaguar or equivalent fittings & designer accessories. | superior sanitary ware | wall hung w.c in all bath rooms. |
| Electrification : | 3 phase concealed ISI fire resistant copper wiring with anchor roma or equivalent modular switches. | havells or equivalent distribution board with MCB & ELCB.| provision of split A.C in all bedrooms DOORS |
| Doors : | 35 mm thick decorative main door and other branded SS fittings. | 32 mm thick bedroom flush door with laminated and other branded SS fittings in wood frames. | granite / marble door frame and water proof doors for bathrooms / wash rooms |
| Windows : | Aluminum anodized sliding window with marble/granite revel. |
| Wall finish : | Internal smooth plaster with putty finish and external double coat plaster with 100% acrylic paint. |
| Terrace : | China mosaic over water proof coat on 3" thick brickbat concrete for heat treatment. |
| Termite Treatment : | Anti Termite treatment shall be applied by standard materials to complete area. |
| Structure : | Earth-quake resistant R.C.C. frame structure. |
| Amenities: | Attractive entrance foyer with designer pop false ceiling. |
| Lift : | Two automatic S.S branded lifts. |
| ECO FRIENDLY FEATURES : | Rain water harvesting. |
600 M
750 M
600 M
850 M
1 KM
1 KM
1.3 KM
2.8 KM
1.5 KM
2.1 KM
2 KM
1.2 KM
Walking Distance
Walking Distance